Middle & High School Additions and Renovations
Construction Photos

August 2023
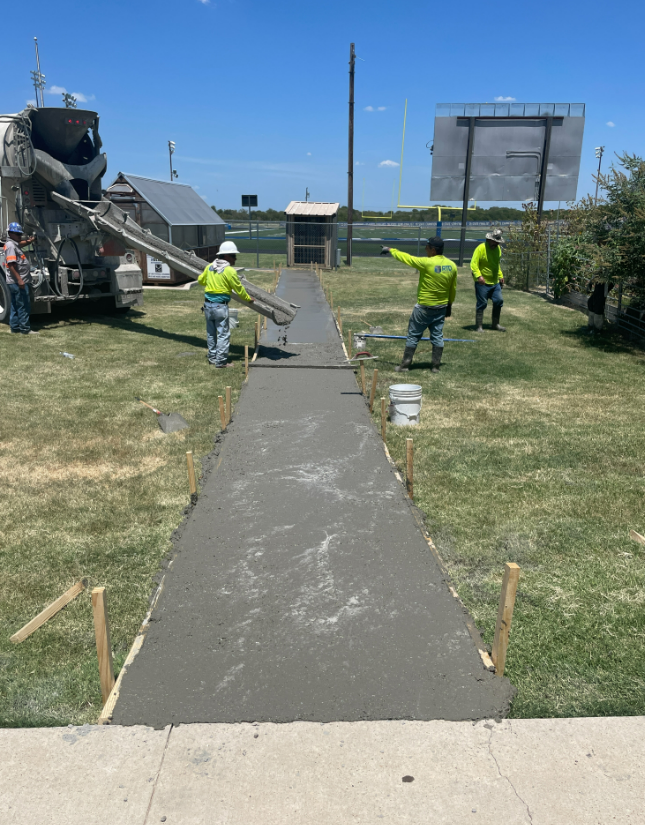
August 2023

August 2023

August 2023
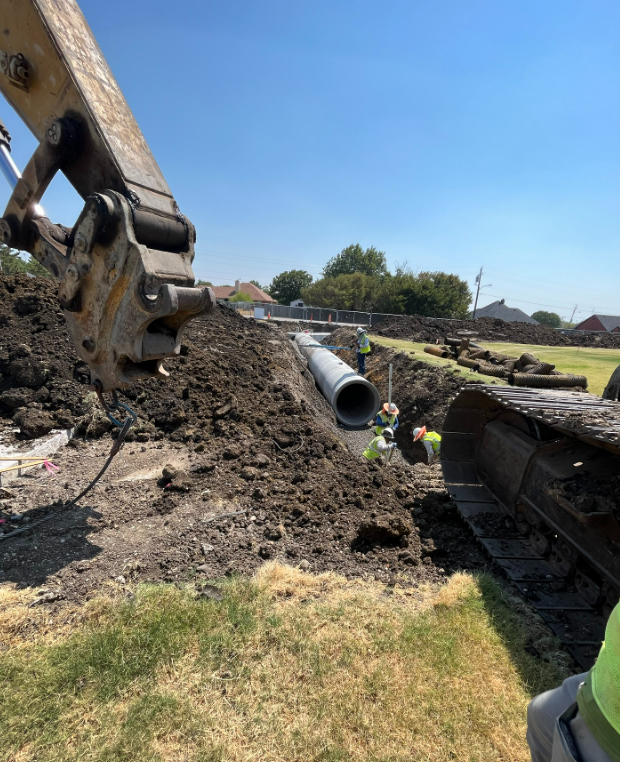
August 2023

August 2023

August 2023

September 2023

September 2023

September 2023

September 2023

September 2023

September 2023

September 2023

September 2023

September 2023
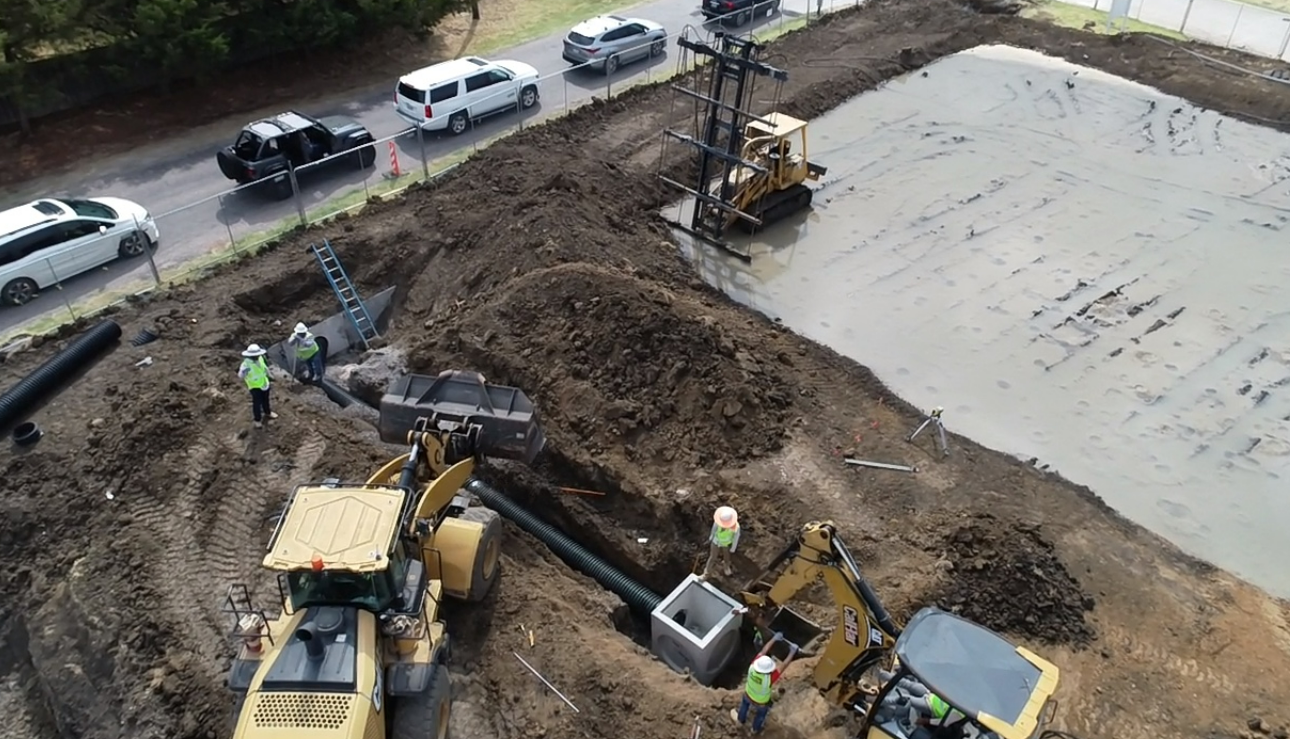
September 2023

September 2023

September 2023

September 2023

September 2023

September 2023

September 2023

September 2023

October 2023

October 2023

October 2023

October 2023
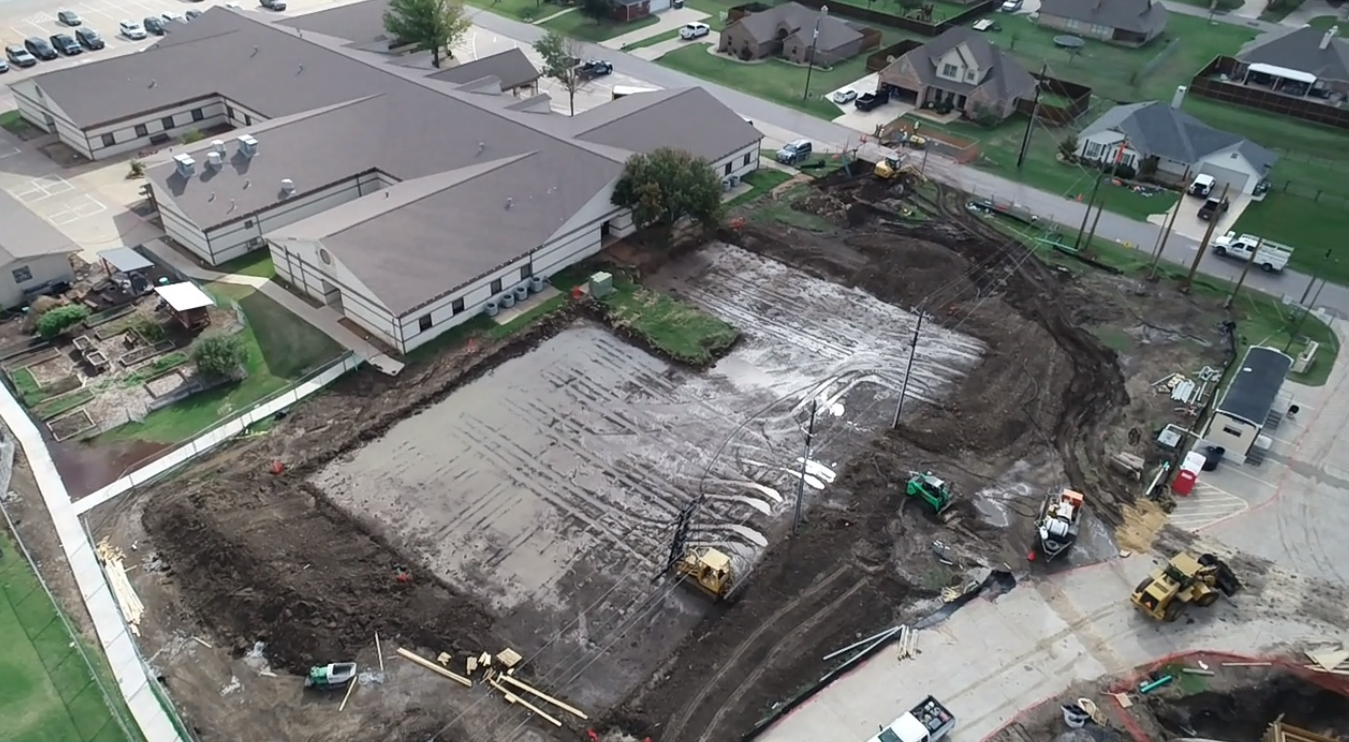
October 2023

October 2023
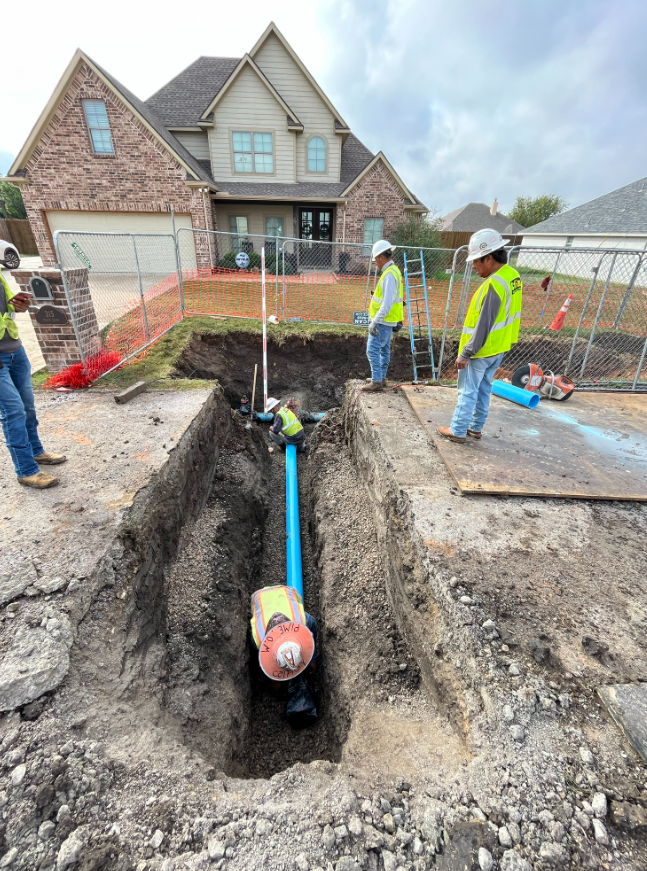
October 2023

October 2023
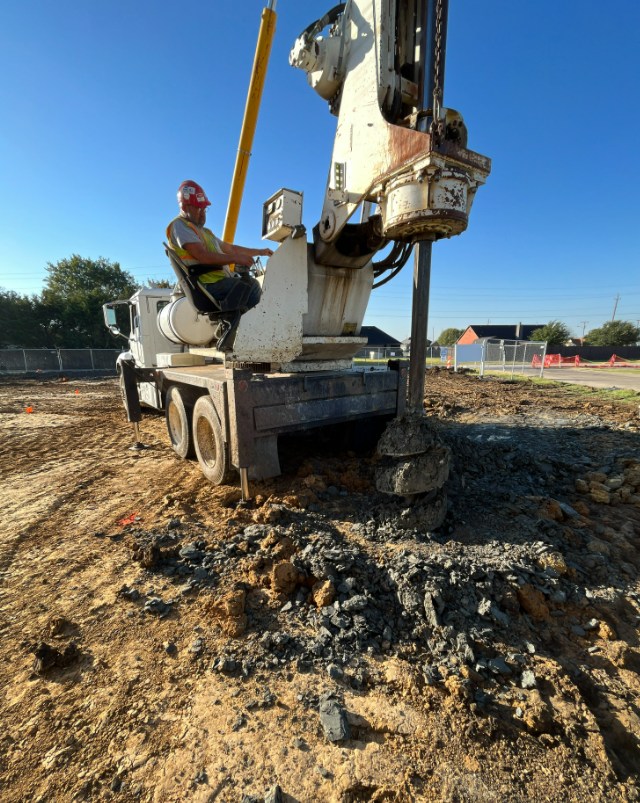
November 2023
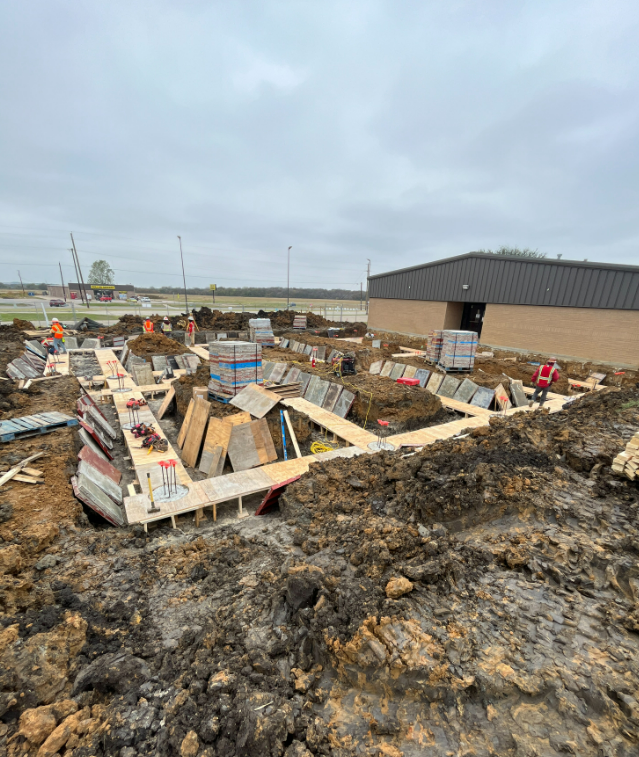
November 2023

November 2023

November 2023

December 2023

December 2023

December 2023

December 2023

December 2023

December 2023

January 2024

January 2024

January 2024

January 2024

February 2024

February 2024

February 2024

February 2024

February 2024

February 2024

February 2024

February 2024

February 2024

February 2024

February 2024

February 2024

February 2024

February 2024

February 2024

March 2024

March 2024

March 2024

March 2024

March 2024
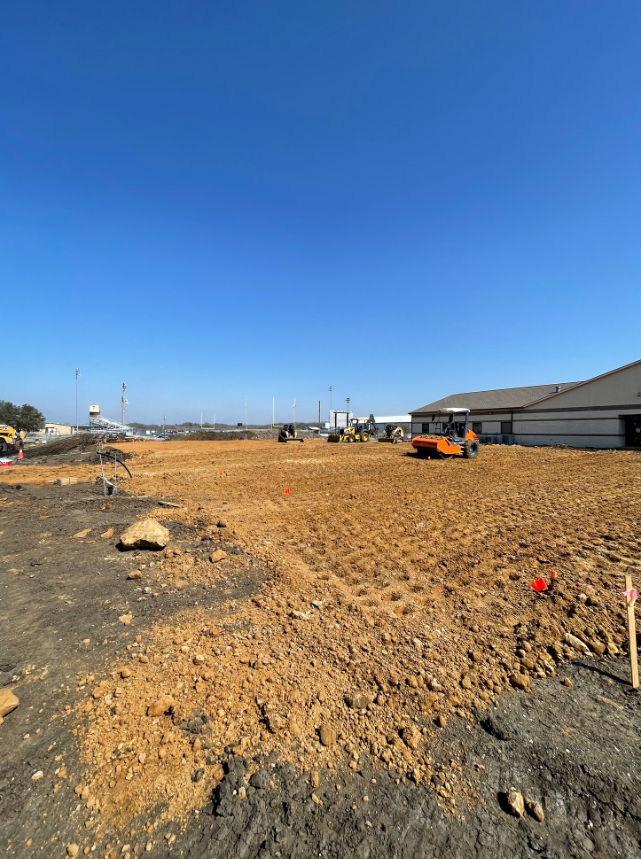
March 2024
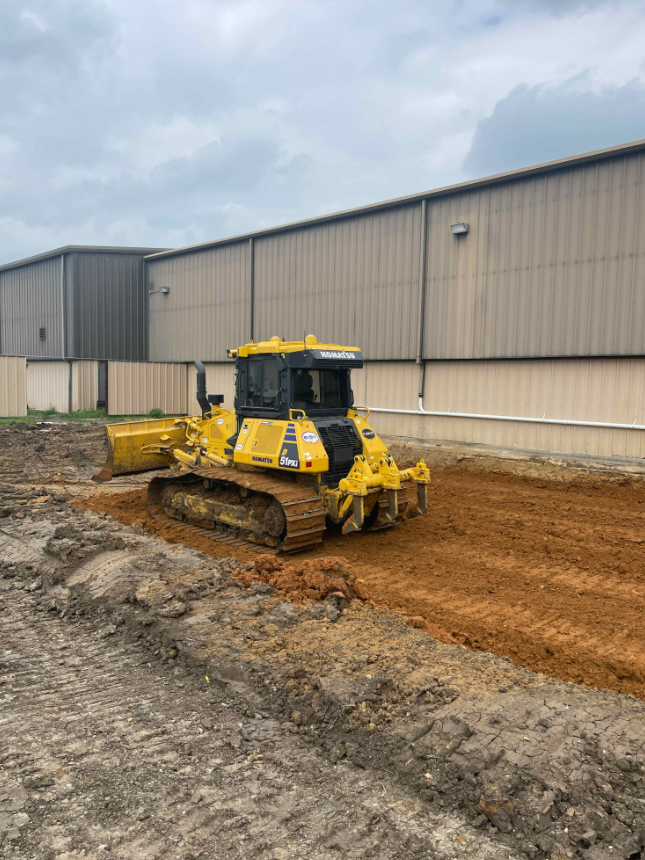
March 2024

March 2024
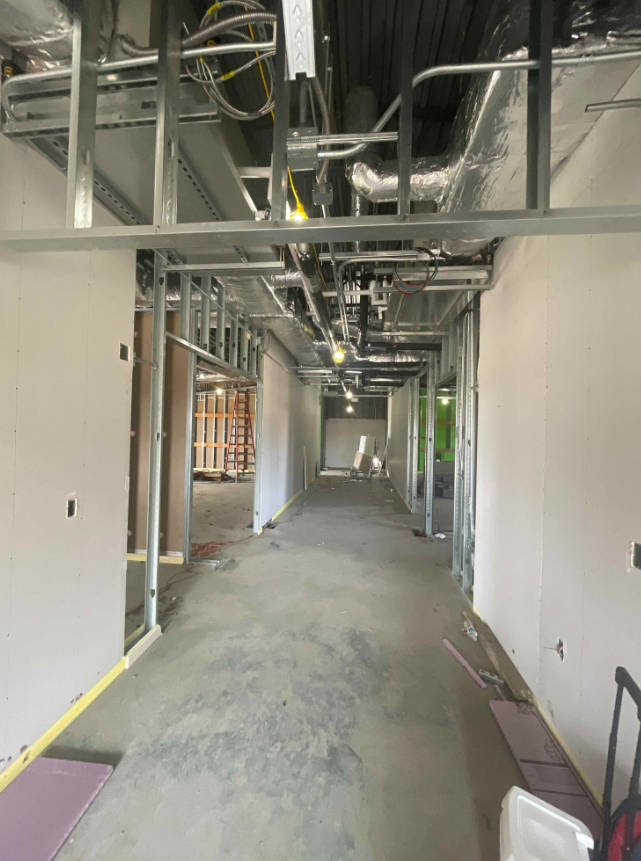
March 2024

March 2024
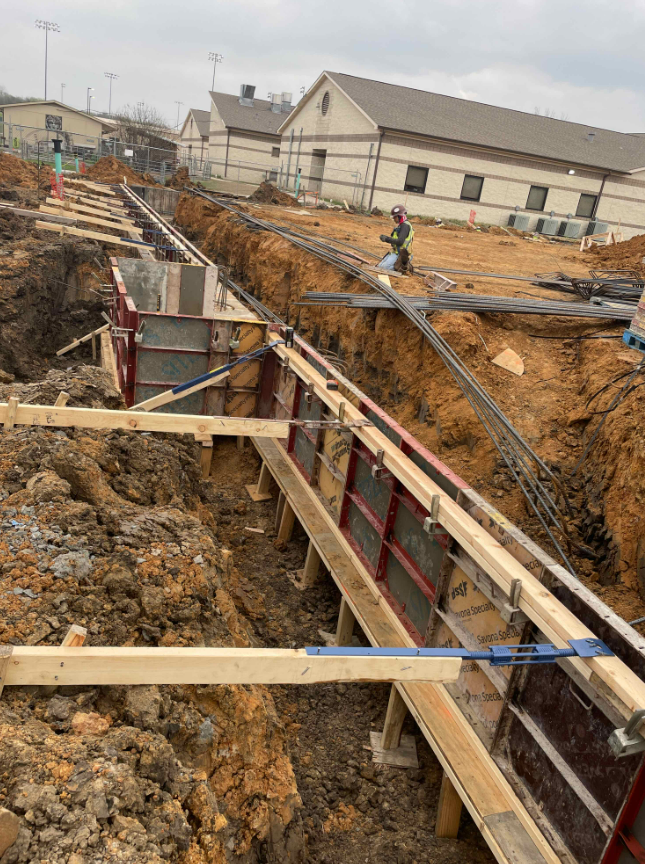
March 2024

March 2024
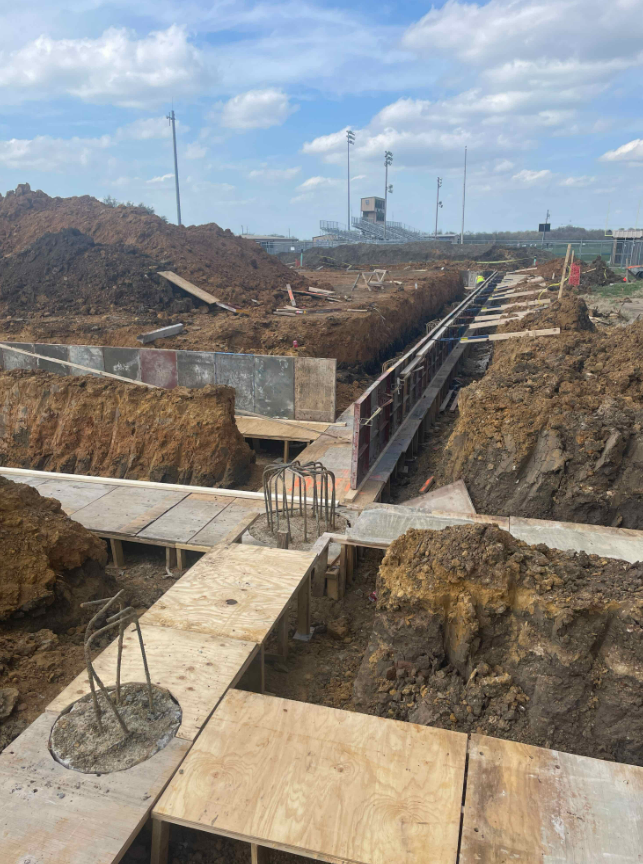
March 2024

March 2024

March 2024

March 2024

March 2024

March 2024

March 2024

March 2024

March 2024

March 2024

March 2024

March 2024

March 2024

March 2024
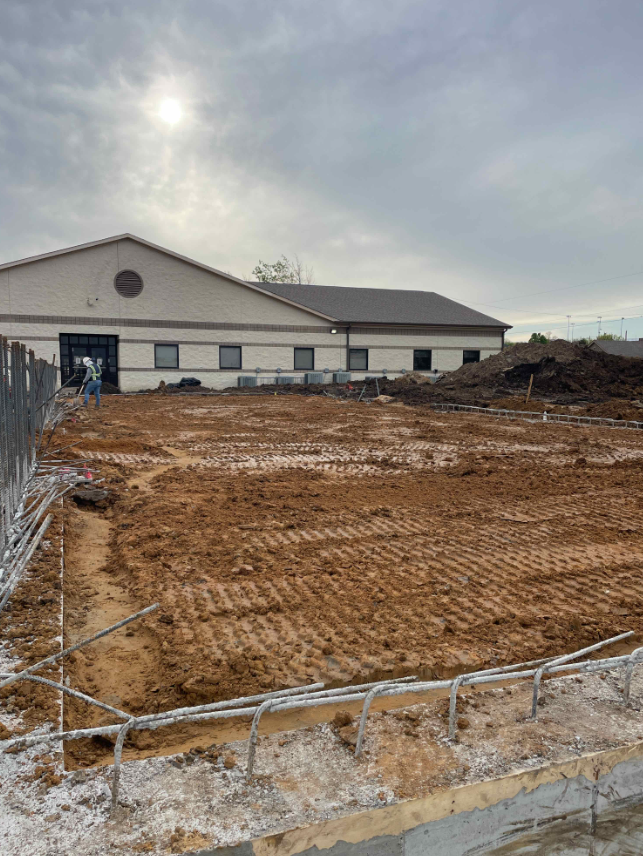
March 2024
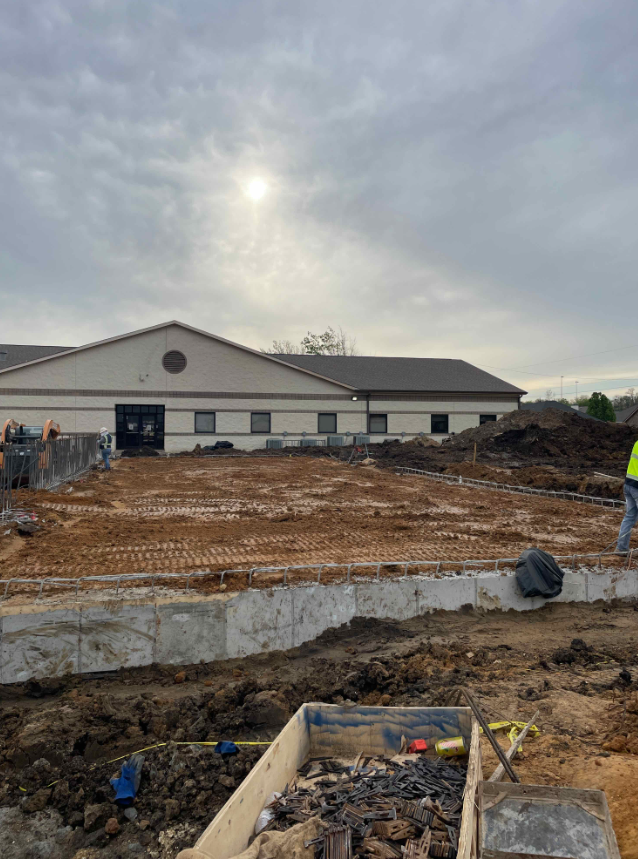
March 2024

March 2024

March 2024

April 2024

April 2024

April 2024

April 2024

April 2024

April 2024

April 2024

April 2024


April 2024

April 2024

April 2024

April 2024

April 2024

April 2024

April 2024
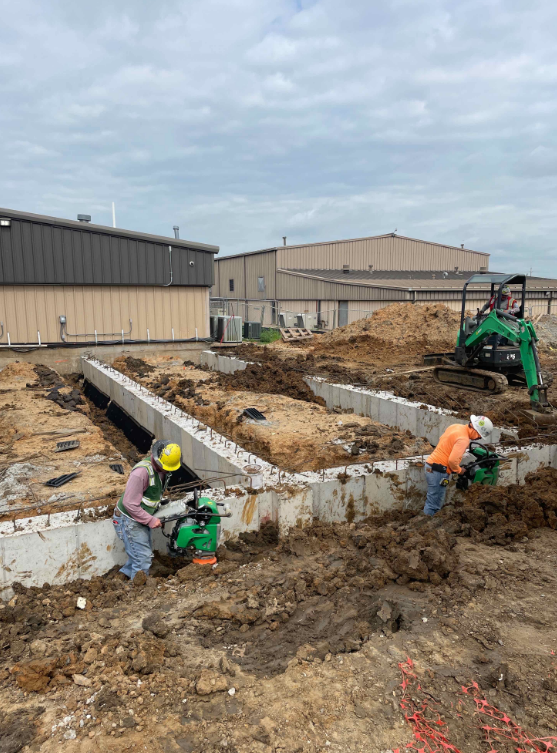
April 2024

April 2024

April 2024

July 2024

July 2024
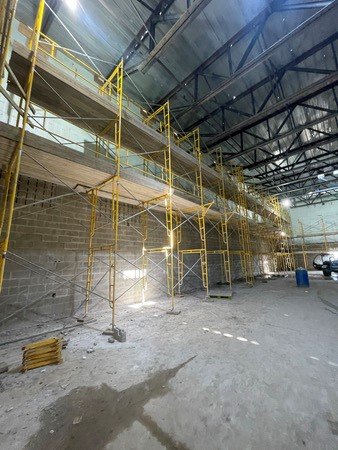
July 2024

July 2024

July 2024
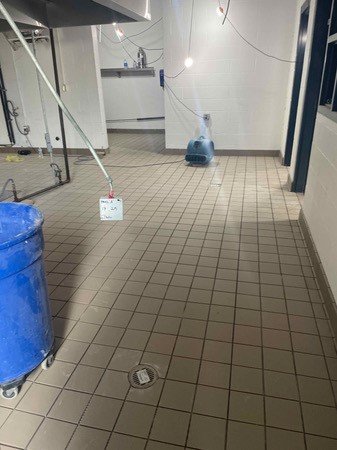
July 2024

July 2024

July 2024

July 2024
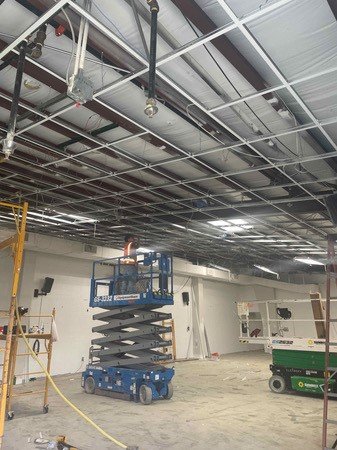
July 2024

July 2024
Click images below to enlarge detailed floor plan of planned renovations and additions corresponding with the above site plan.
Floor Plans
Segment A: Classroom Additions
Segment B: Locker Room Additions
Segment C: Fine Arts Additions & Renovations
Segment D: New Gym/Storm Shelter
Segment E: New Serving Line & Dining Canopy
Segment E: Dining Canopy Shade Structure
